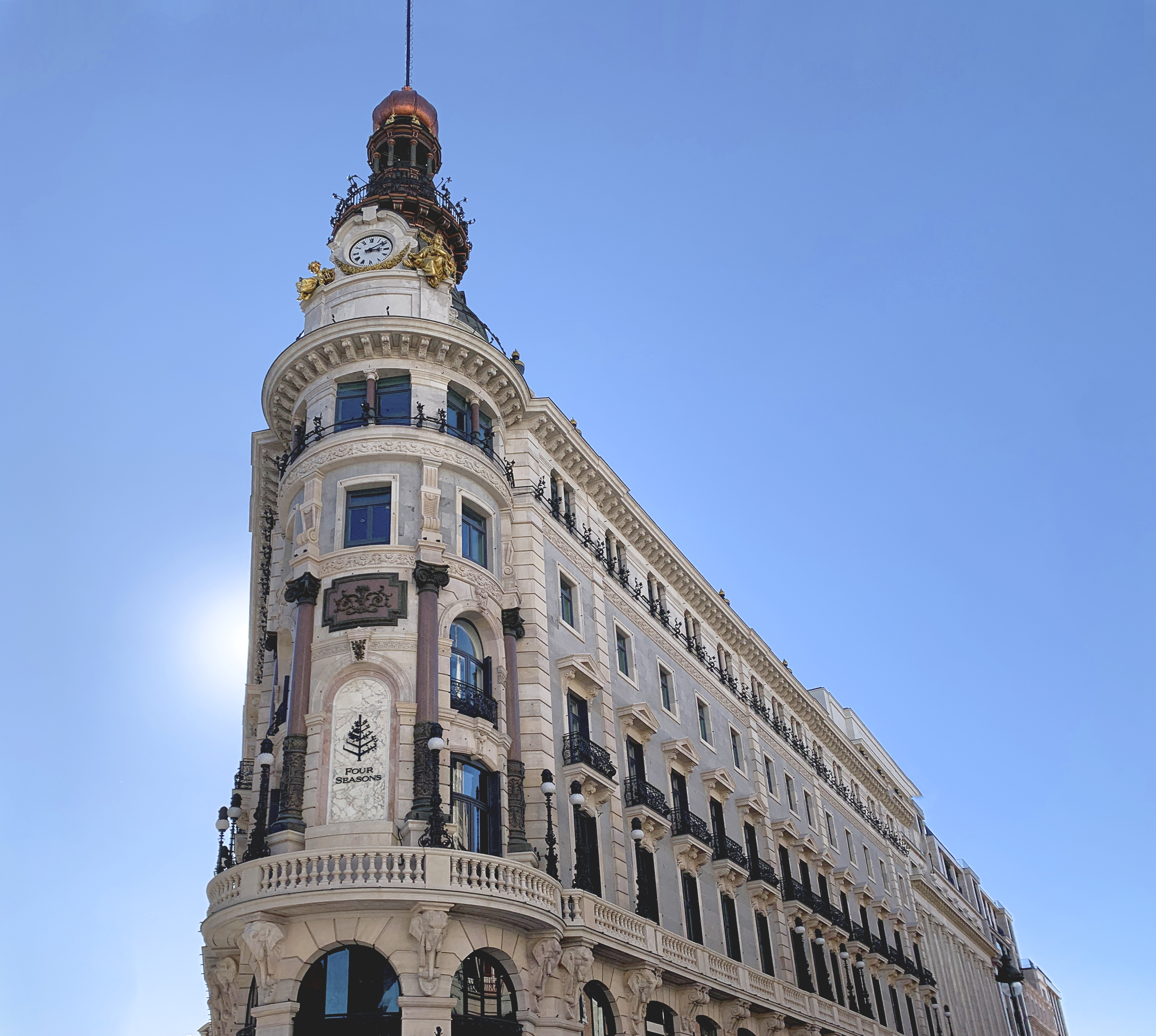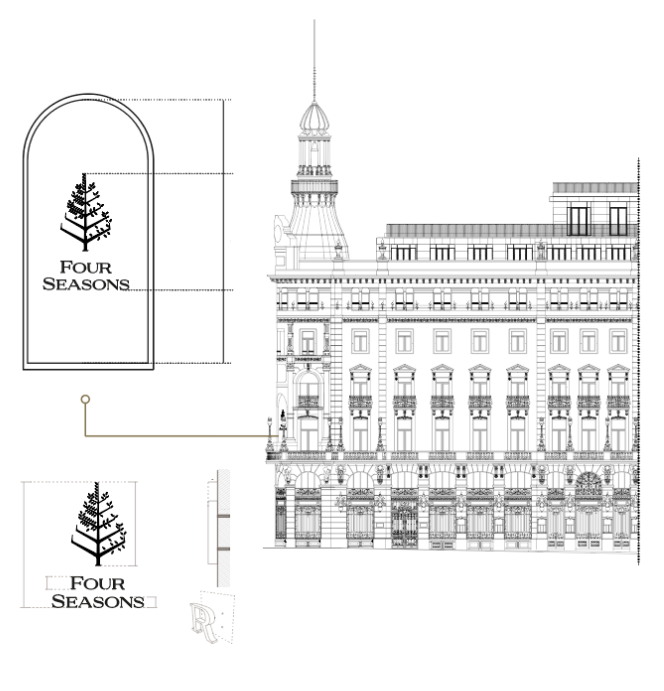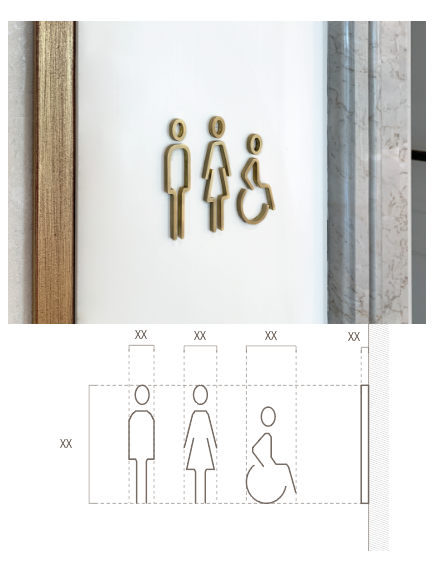Signage Design & Wayfinding
When the urban landscape transcends its funcionality to become a poweful iconography.
El proyecto de wayfinding ha discurrido a través de un diálogo entre la arquitectura, diseño y la innovación técnica; creando una simbiosis perfecta de tradición y vanguardia. Un nuevo entorno de grandiosa personalidad.
The wayfinding project has run through a dialogue between architecture, design and technical innovation; creating a perfect symbiosis of tradition and avant-garde. A new venue with great personality
GTE has worked throughout the Four Seasons spaces: outdoors (facades, entrances and commercial area), indoors (hotel rooms and residences), common areas (lobby, restaurant and directional areas, corridors, parking) and spa (treatment rooms, changing rooms , fitness room and swimming pool), as well as the back of the house, in Hotel and Private Residences.

A great complexity work both in its creative and technical development. The Four Seasons is undoubtedly one of the most important projects in the luxury hotel sector in Madrid. The creative inspiration for the project was determined by the beauty of the bars at the entrance gallery of Alcalá 10, the last building to join the complex in 1942.
Conceptualization – Signage design project, graphic and industrial design of the outdoors, indoors and back of the house identification of the Four Seasons Hotel, Residence and Spa.
Definition – Concept Design (materials, textures, colors, fonts, graphic lines, etc.) with verification prototypes.
Wayfinding – Location plans of each element both in plan and elevation
Design & execution – Plans, final arts
Supervision and control – Manufacturing and installation, on-site review of the entire implementation
Final certification project image



The design of the number plates of the rooms of the Hotel and Private Residences of Four Seasons Madrid, are inspired by the original bars. They have been elaborated thanks to the conjunction of noble materials, such as brass and wood, treated by expert craftsmen, and the latest technical innovations, allowing an impeccable finish with great personality and distinction.




The complexity of the Wayfinding project at Four Seasons Hotel & Private Residences in Madrid lies in responding to the requirements of the situation, circulation through the hotel and residences, in addition to coordinating the different uses of space around 7 buildings originally not connected to each other.
The design of the identifying elements of the common areas and its wayfinding work has been inspired by the rounded forms of art-deco, the predominant architectural style in the Canalejas complex.



Recent Comments